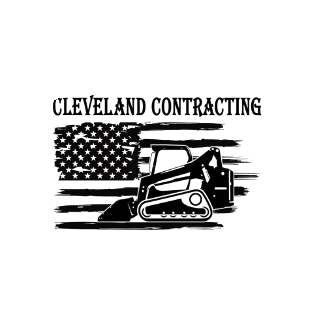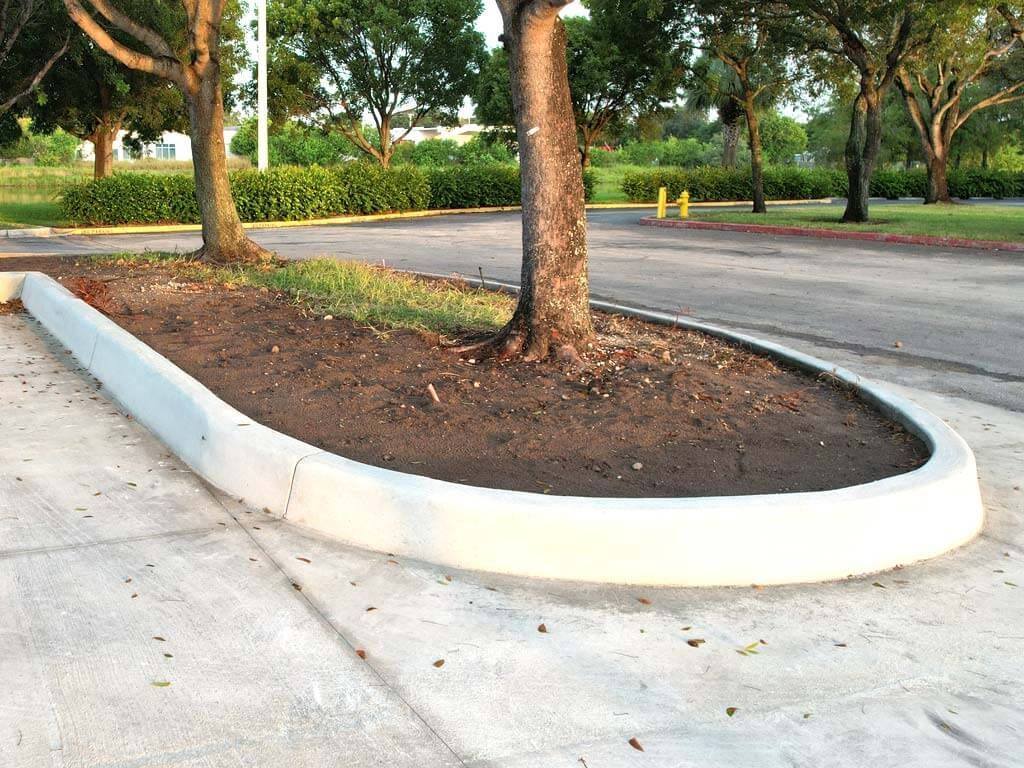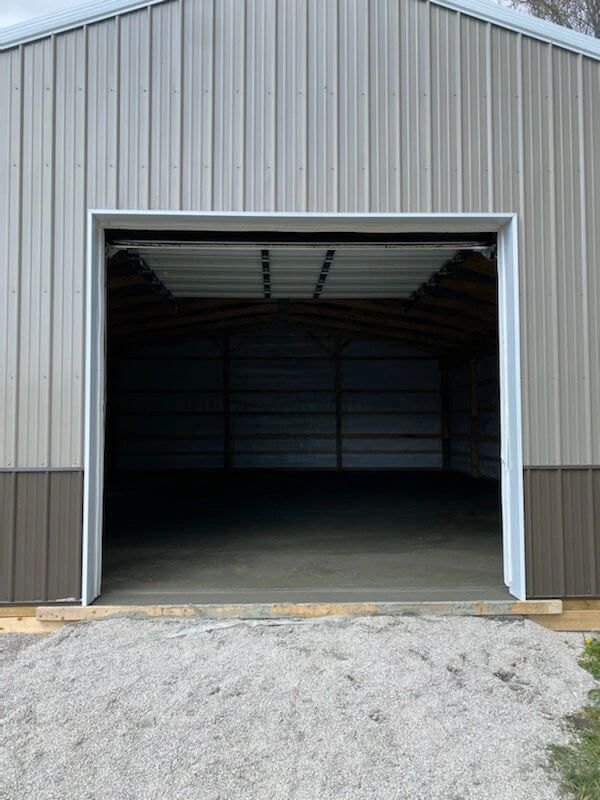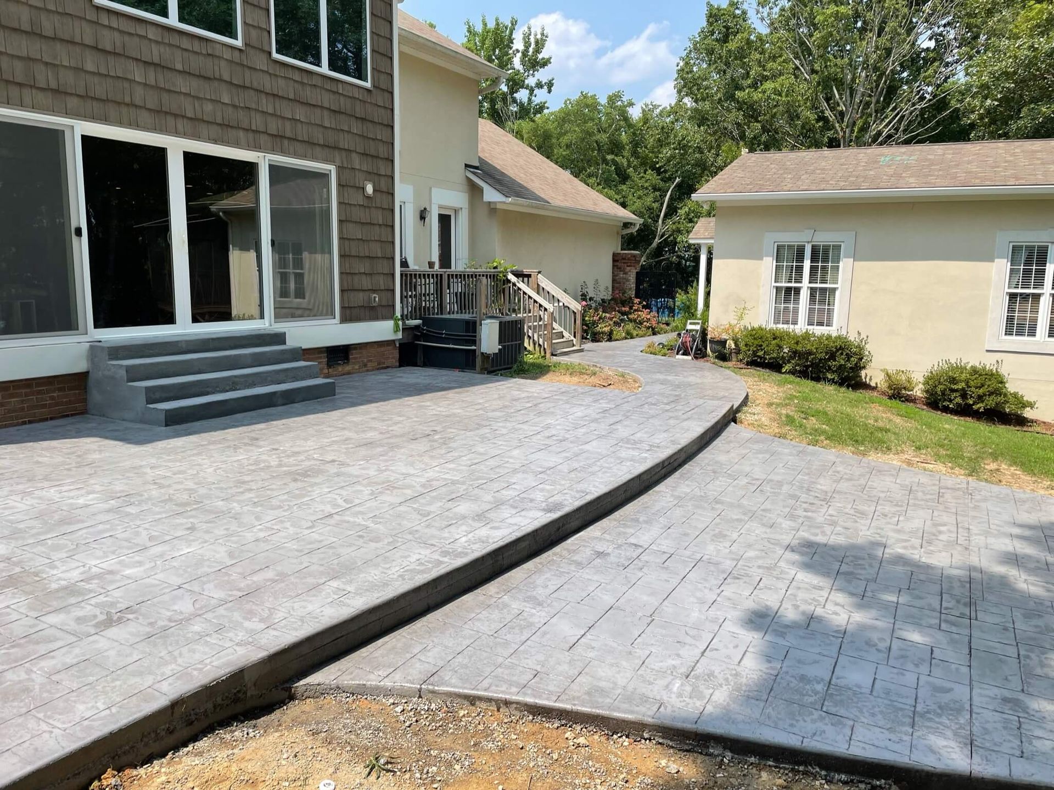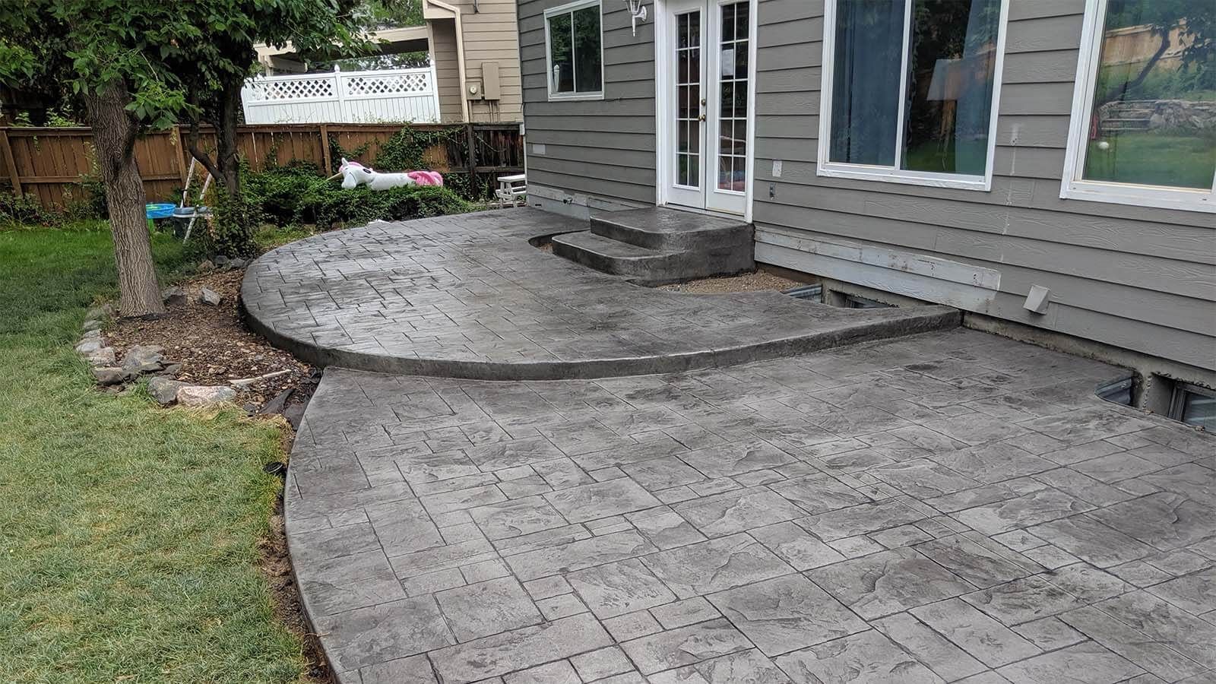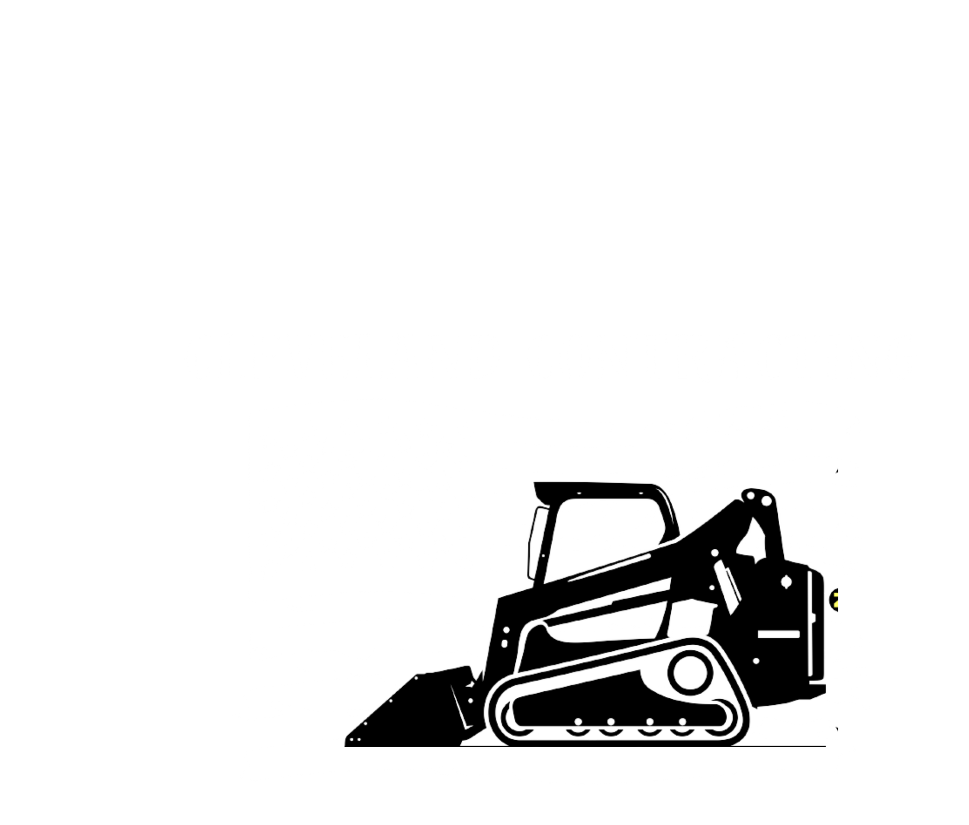Choosing The Right Concrete Slab For Your Needs: Pros And Cons
Related Articles...
Are you in the process of constructing your ideal concrete foundation? Selecting the appropriate concrete slab is like finding your perfect shoes – it must provide sufficient support for your project's weight, cover the required distance, and potentially align with your preferred aesthetic.
It is essential to understand the various types of concrete slabs to make an informed decision as we help you navigate and delve into the advantages and disadvantages of each type of concrete.
One-Way Slabs
A one-way concrete slab is a level and horizontal structure supported on two sides. Its primary function is to transfer loads in a single direction, usually across its shorter span.
Using steel bars, primarily at the bottom, improves the structural effectiveness, simplicity of design, and affordability of this construction method and is frequently selected for floors and roofs in buildings.
Pros:
- They are affordable because of their simple design and manufacturing.
- Effective for short spans and lighter weights.
- Designs that are already widely available and standardized.
Cons:
- Load-bearing capacity is limited as compared to other slabs.
- Support is required on both sides, limiting design freedom.
- Under considerable pressure, it is prone to deflection.
Two Way Slabs
Two-way concrete slabs operate as flexible plates that are supported on all sides. They can bend and transfer loads in both directions, similar to a trampoline. Frequently, these structures utilize thickened sections and reinforcement grids to handle intricate bending patterns efficiently.
As a result, they are well-suited for open floor plans and expansive spans in multi-story buildings. There are various types of concrete two-way slabs available:
Flat Slabs
This structural system is designed to be directly supported by columns or caps, eliminating the need for beams. It provides flexibility and can accommodate various depths. This design suits spacious interiors with no walls and unevenly spaced columns.
Pros:
- Flexible column placement and open floor plans.
- Because beams were removed, building time was reduced.
- Smooth ceilings that are visually appealing.
Cons:
- Advanced analysis results in higher material and design expenses.
- Cracking is more likely under intense loads.
- Design and construction necessitate specialist knowledge.
Flat Plates
Concrete flat plates are structural elements that resemble bridges without beams, connecting columns and creating spacious, unobstructed areas.
Pros:
- Similar to flat slabs, but more cost-effective for shorter spans.
- Material efficiency for low-rise constructions.
- Flexible layouts with few columns are feasible.
Cons:
- In comparison to thicker slabs, it has a lower load-bearing capacity.
- Due to the small depth, there are strict deflection constraints.
- Vibration control necessitates serious thought.
Waffle Slabs
A waffle slab is a concrete slab with a grid-like underside, similar to the pattern found on a waffle iron. These structures are constructed using reinforced concrete, incorporating deep ribs in two orientations. This design significantly enhances their strength and rigidity, effectively supporting large spans and heavy loads.
Pros:
- High load-bearing capacity for long spans as well as heavy loads.
- Lightweight construction minimizes dead load and foundation costs.
- Voids give off natural heat and sound insulation.
Cons:
- The complexity of the formwork and casting process raises building expenses.
- Specialized equipment and skilled labor are required.
- Limited aesthetics for exposed ceilings.
Hollow Core Slabs
Visualize a precast concrete board that contains multiple air pockets, similar to the holes found in Swiss cheese; this type of plank is known as a hollow core slab. These lightweight slabs are distinctive and highly regarded in modern construction because they use prestressed concrete and strategically placed voids.
Pros:
- Weight reduction enhances handling and installation time.
- Thermal and acoustic insulation has been improved.
- Precasting allows for faster construction timeframes.
Cons:
- The load-bearing capacity is lower than that of solid slabs.
- Cracking may occur around holes and at supports.
- Service installations within voids have limited flexibility.
Precast Slabs
Precast concrete slabs are produced in controlled environments away from the construction site, similar to solid pre-made Lego blocks. These slabs are subsequently transported and assembled on-site.
These are flooring sections, wall panels, or complete floor systems prepared for easy installation. These "instant infrastructure" heroes are utilized in various structures, such as buildings and bridges, providing enhanced efficiency and accuracy to the construction industry.
Pros:
- Quick installation and project completion.
- Consistent quality control in a factory environment.
- On-site noise and disruption are reduced.
Cons:
- When compared to poured-in-place solutions, the initial cost is higher.
- Large slabs can be costly to transport and handle.
- On-site customization and modifications are limited.
Other Specialized Types
Hardy Slabs
Hardy slabs are constructed by combining hollow blocks with poured concrete. This innovative technique helps reduce the material used and the structure's overall weight. They are more robust than average and effectively adapt to hot environments and short periods.
Pros:
- Thermal insulation improved energy efficiency.
- Advantages of heating and cooling.
- Can help with LEED certification.
Cons:
- Because of the additional insulation layer, the initial cost is higher.
- Floor levels may be affected by increased slab thickness.
- Thermal breaks require unique design considerations.
Composite Slabs
Composite slabs combine concrete and steel, utilizing profiled metal decking as formwork and long-term reinforcement.
Pros:
- Increased rigidity and strength over concrete alone.
- Lighter weight enhances structural efficiency.
- It can provide better deflection control and vibration resistance.
Cons:
- Design and construction processes are more complex.
- Compatibility and experience with mixed materials are required.
- If steel components are not protected, they are prone to rusting.
Remember that the best option for your concrete slabs depends on your requirements and limitations. Before making a decision, it is crucial to evaluate several factors, such as the existing competence of your area, visual appeal, load requirements, and the allocated funds.
Seeking the expertise of our concrete company,
Primed Concrete, can significantly aid you in choosing the most appropriate type of slab for your project. Contact us here
419-780-3892.
